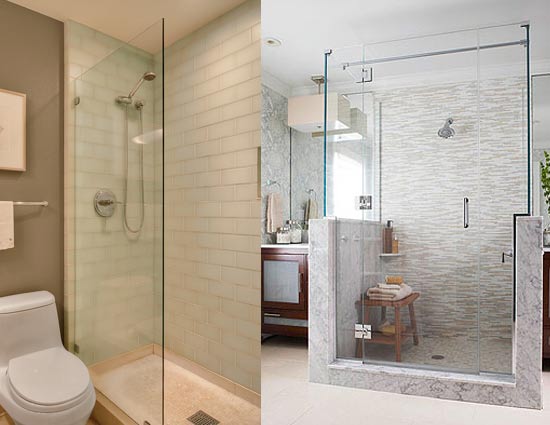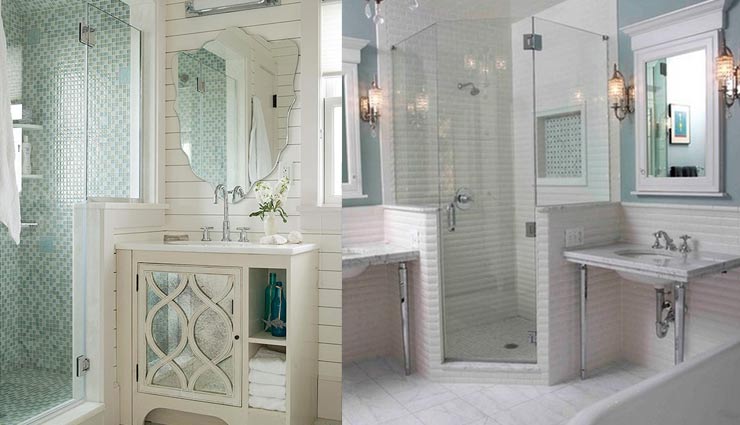Make Your Small Bathroom A Designer One With Walk-in-Shower
By: Priyanka Maheshwari Fri, 04 Aug 2017 5:09:07

Expand a small bathroom's utility by designing a walk-in shower that provides a solid wall or walls for placing vanities or tubs. Seemingly an extension of the bathroom's board-clad walls, this knee wall accommodates a shallow vanity with a mirrored door. White painted walls, the shower's glass enclosure and tiled walls, and reflective surfaces encourage light to move around the space, causing the small bathroom to appear roomier.
# Corner
Set a walk-in shower into a small bathroom's corner, but expand the showering area by opting for a neoangled base and glass enclosure that step into the main bath area. This walk-in shower's neoangled design expanded the shower's square footage, giving the homeowners space for adding a built-in bench.
# Eye Catcher
Even the smallest bathroom can accommodate bounteous style. Though diminutive in dimension, this walk-in shower makes an impact thanks to its marble door frame and tiled interior, which are highlighted by charcoal walls. Bathroom floor tiles repeat inside the shower to visually link the two areas.

# Forget Tub
If showering is your go-to bathing option, forget about adding a tub. Instead, use what would have been the tub wall to create a spacious walk-in shower. Stretching across a bathroom's rear (and shortest wall), this walk-in shower provides plenty of pampering without overwhelming the small bathroom. Continuing the bathroom's marble walls and tiled flooring into the shower composes a cohesive scene that creates the perception of a larger space.
# See Through Walls
Enclose a walk-in shower with a seamless glass enclosure. The transparent barriers take up little visual space and let natural light flow between the bathroom and shower, which in turn makes a small bathroom live larger than its dimensions. This bathroom's neutral tiled walls continue into the walk-in shower to further the space-stretching illusion.
# Reach Beneath
Design a walk-in shower that takes advantage of your small bathroom's architectural oddities. Tucking a shower beneath an eave allowed these homeowners to fit a walk-in shower near light-inviting windows in their small bathroom. Another advantage: Adding the shower created an interior wall that accommodates a second vanity.





